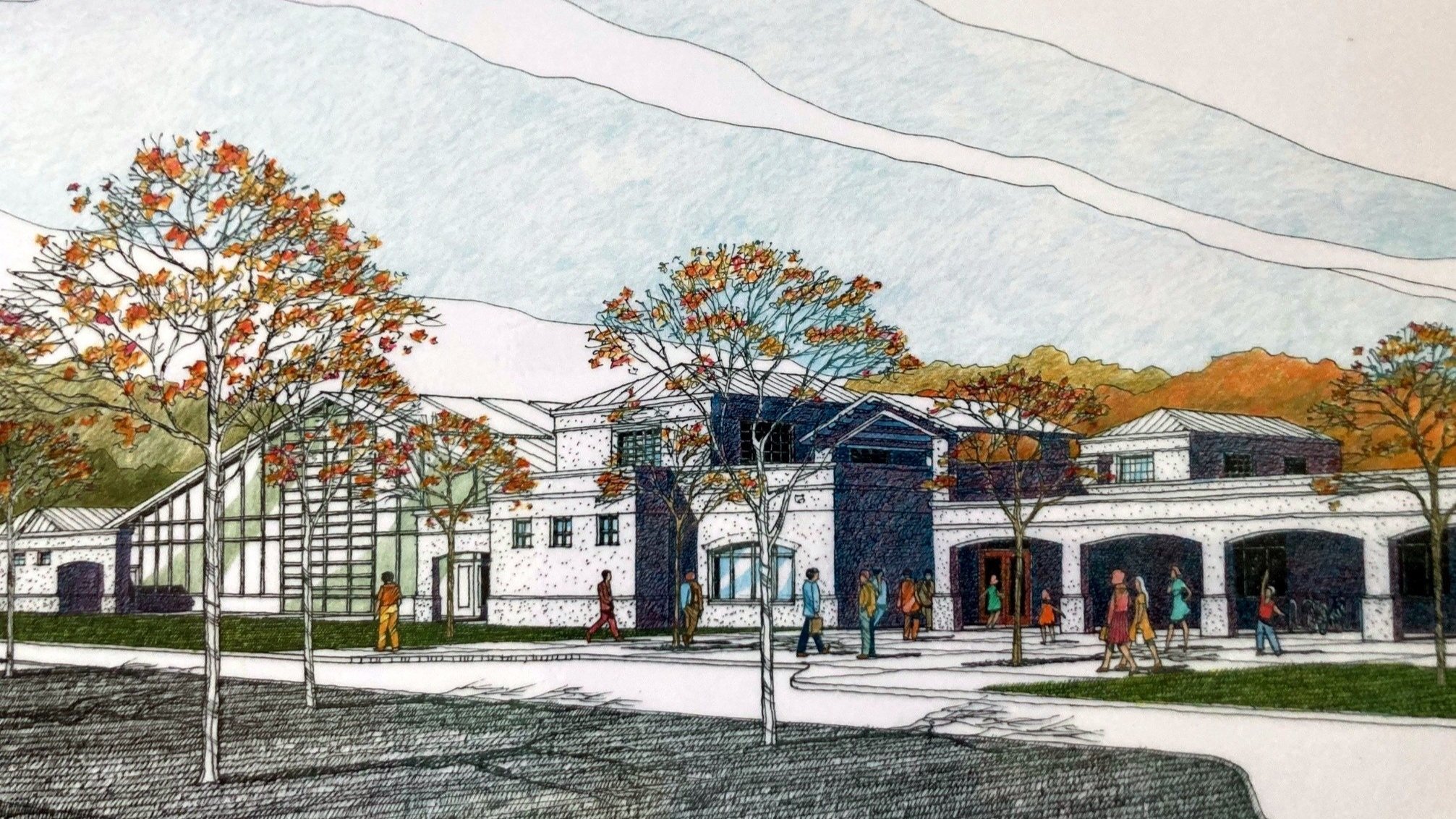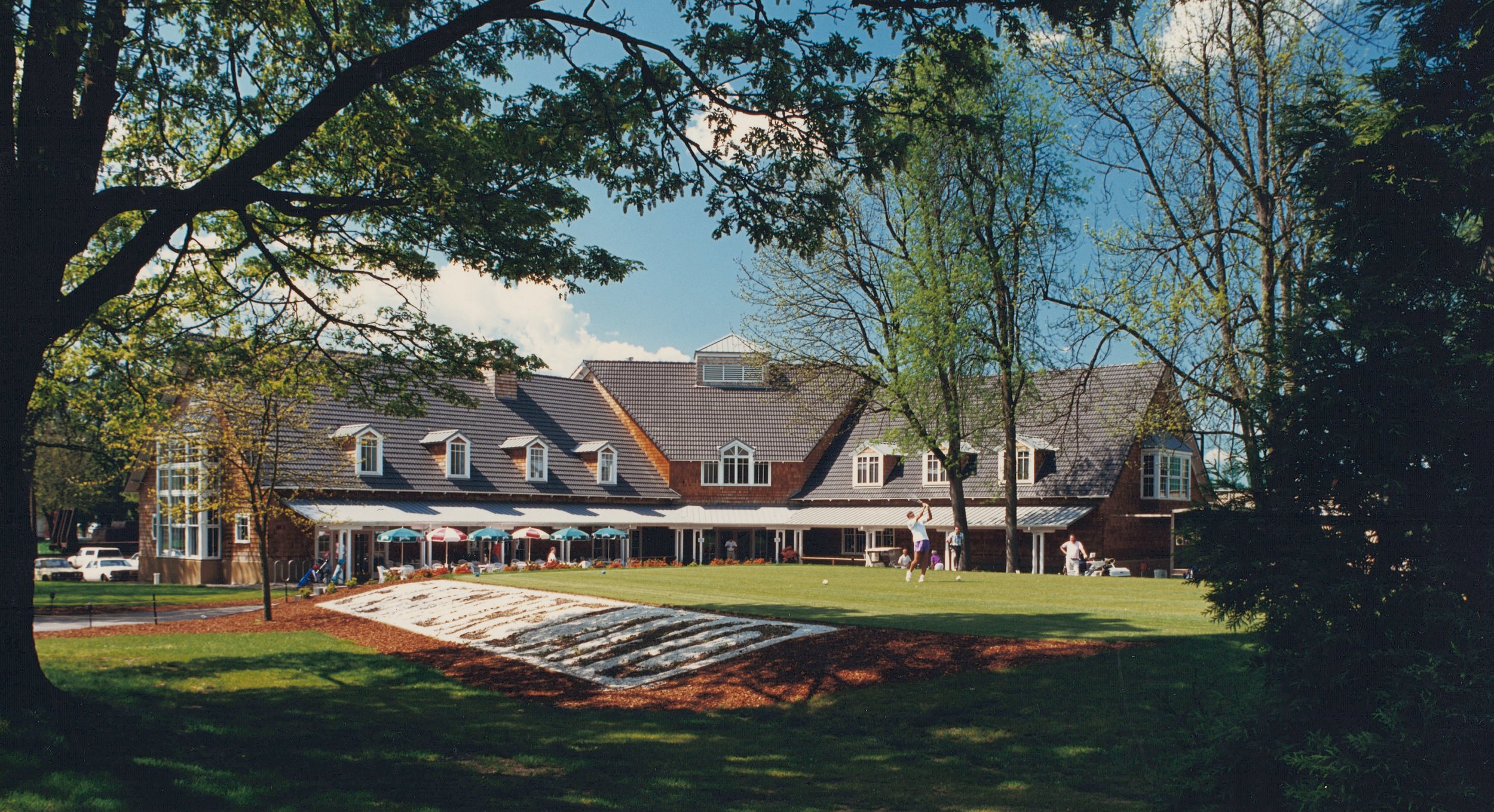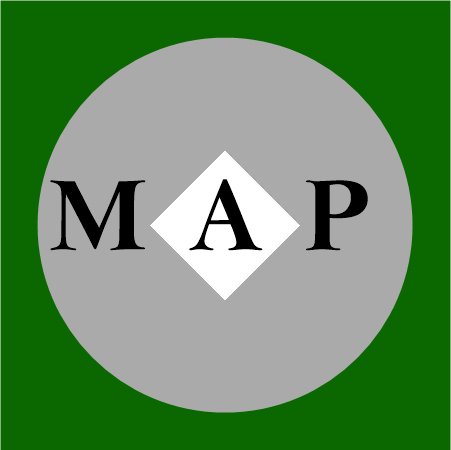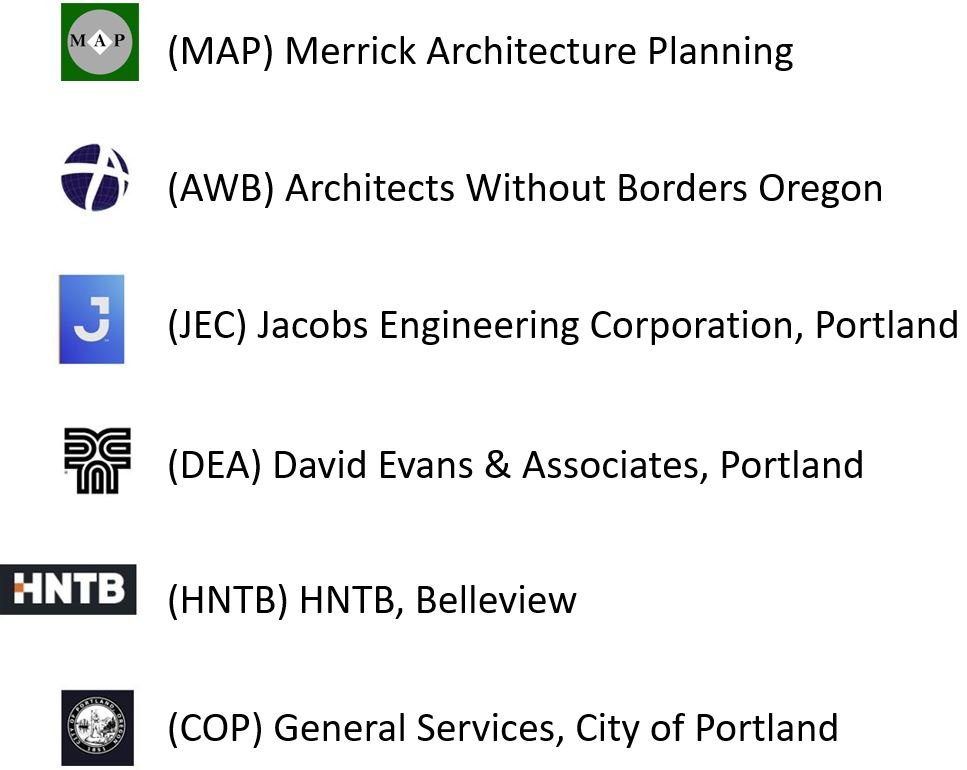
Scappoose Aquatic Center Feasibility Study

Sellwood Park Restrooms

Eastmoreland Golf Course Clubhouse
RECREATION AND PARKS FACILITIES
BELOW ARE DESCRIPTIONS OF EXAMPLE PROJECTS IN THIS CATEGORY
Projects that Merrick led in association or employment with other firms or agencies are identified (xxx) and keyed to the full name.
Scappoose Recreation and Aquatics Center Feasibility Study, Scappoose Oregon (JDA)
Architect and Partner-in-Charge for marketing, contract negotiations, organizing the consultant team for feasibility and community engagement, programming and design for a new 35,000 SF community recreation center with indoor leisure and lap pools, a city garden park with water features, and indoor recreational features such as aerobics, fitness, crafts, community meeting rooms and gym. A first phase of the project involved community workshops with focus groups to evaluate needs and aspirations, identify potential partners, and assess community support for a bond levy. This was followed by facility programming, budget formation, including financial modeling for construction, operations and maintenance costs for several options. A final phase involved a series of small group workshops in which the conceptual design was evaluated and finalized with key stakeholders.
Hangar 3 Remodel, Oregon Division of State Lands, Astoria, Oregon (DEA)
Project manager/project architect for the remodel of the World War II seaplane hangar to accommodate four sound stages, offices, and production shops for the filming of "Teenage Mutant Ninja Turtles III." coordinating this fast-track project, facilitating challenging permitting with various agencies, providing construction documents and coordinating with the production company to successfully meet their timeline.
Peninsula Park Community Center Rehabilitation, Portland, Oregon (COP)
As the owner's representative, Merrick provided construction administration and owner's representation services for preservation and remodeling of this neighborhood landmarked community center including gymnasium, outdoor pool, community meeting rooms, locker/shower facilities, and crafts rooms.
Willamette Park Restroom Reconstruction, Portland, Oregon (COP)
Project manager/designer for the reconstruction of the park's fire destroyed rest room facility with upgraded finishes and other vandal-resistant measures.
Sellwood Riverfront Park Restrooms, Portland, Oregon (COP)
Project manager/designer for clustered single-occupancy public rest rooms providing maximum resistance to vandalism ease of maintenance, and anchoring the sense of place in the park's landscape.
Kennilworth Park Pavilion, Portland Parks and Recreation Bureau, Oregon (COP)
Project designer for restoration and remodeling the historic park pavilion with overlook plaza and covered activity room. Project provided accessible rest rooms, recreation storage and “shadow arches” artwork which interact with the natural and varying shadows of the architectural arches.
Heron Lakes Golf Clubhouse Addition, Portland, Oregon (COP)
Project manager/architect for addition to the existing modular clubhouse to accommodate an expanded pro shop and dining facilities. for this 27-hole golf course. A related project involved the concept design for a flood protected clubhouse for the Portland Rugby Club. (Unbuilt)
Hoyt Arboretum Visitor's Center Remodel, Portland, Oregon (COP)
Project manager/architect for the remodel of an existing service garage to house office, exhibit space, lecture/meeting room, and exhibit preparation facilities including programming, design, and cost estimates.
Mayor’s Task Force on the Homeless, Public Restrooms (COP)
Project manager and architect to the mayor’s office working with public, private, and non-profit sector representatives to leverage participation in the effort to address sanitation for homeless populations in Portland’s Old Town. Merrick was responsible for establishing objectives, researching solutions used in other US and international cities, inventorying existing facilities, identifying potential opportunity sites, designing conceptual solutions, and reviewing the work of other consultants for compliance with project objectives. Working with with downtown and Old Town business owners, social service agency representatives, the Association for Portland Progress, the Fire Bureau, Public Works, the Park Bureau, PDC, Saturday Market (and others), four proto-type restrooms were developed, three facilities were constructed in the Old Town district. Businesses and social service agencies made adjustments to the facilities they were offering to clients, and additional street cleaning brigades were assigned to the impacted areas.
Cleveland High School Grandstand-88
Architect for pro bono concept design for grandstand.

