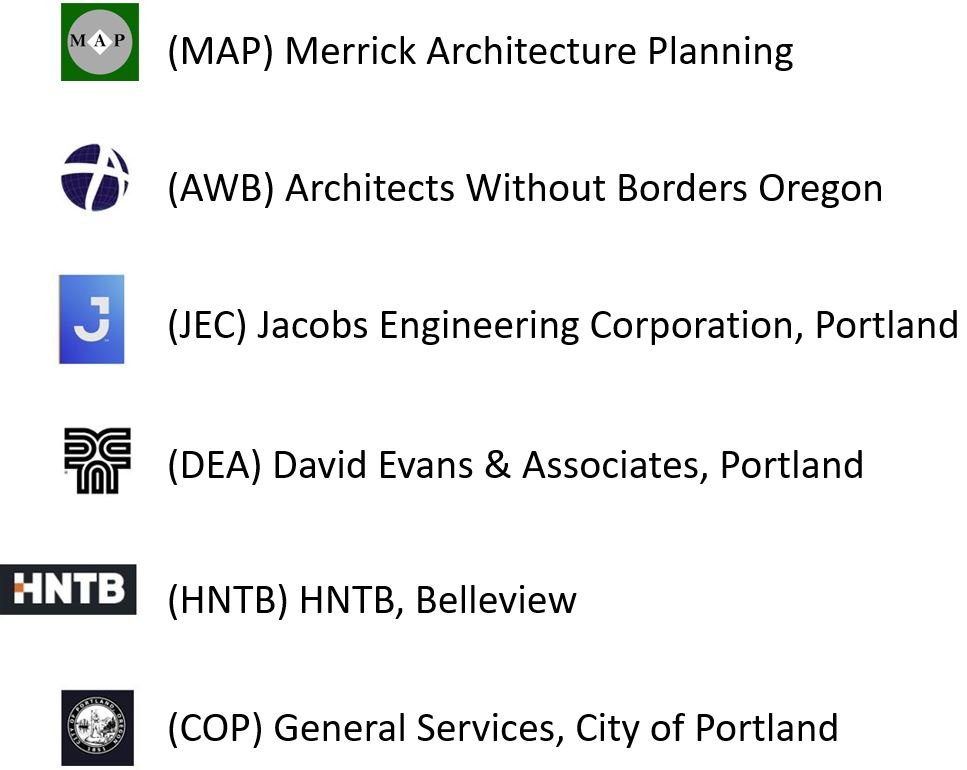Hospitality
-
Lady Hill Winery
-

Eastmoreland Golf Course Clubhouse
-

Mt Angel Hospitality Feasibility Study
BELOW ARE DESCRIPTIONS OF EXAMPLE PROJECTS IN THIS CATEGORY
Projects that Merrick led in association or employment with other firms or agencies are identified (xxx) and keyed to the full name.
Lady Hill Winery Site Masterplan and Headquarters, Saint Paul, OR (MAP)
Architect for the site assessment, site masterplan, and design, and construction observation of the 12,000 SF winery headquarters building including tasting room/sales, performance space, corporate retreat center, catering kitchen, offices, worker lunch room, barrel storage, and outdoor guest picnic areas set in rolling agricultural landscape above the Willamette River. Designed to connect with the landscape using classic proportions and elements that take advantage of shading and natural ventilation with the vibe of a working agricultural building.
Mount Angel Lodging Feasibility Study, City of Mount Angel/Marion County COG, Oregon (MAP)
Consulting architect for in-town guest lodging feasibility with Jinneman, Kennedy, & Associates, PS. involving a competitive market analysis and suitability assessment for alternative sites. Following the market assessment and site evaluation recommendations, an urban design analysis, site and facilities needs program, and concept design for a boutique hotel, tea room and shops was submitted (and constructed).
PAA DEE Restaurant, Southeast Portland, OR (MAP)
Architect for kitchen, seating plan and interior design, construction documents and approvals for 2400 SF ground floor TI space for a new 60 seat restaurant with bar, private dining room and full service open counter kitchen and scullery.
Kinara Thai Bistro, Southwest Portland, OR (MAP)
Architect for kitchen upgrade and interior and lighting design for remodel of existing 30 seat restaurant.
William Elaine Group Home Partitioning, Southeast Portland OR (MAP)
Architect for the partitioning and re-permitting of a 42 occupant 11,000 SF residential treatment facility (RTF) or group home, constructed in 1920 as the Artisans Home, as two smaller RTFs with 16 and 9 beds respectively to meet federal funding standards. This involved code compliance analysis, accessibility improvements, creation of separate dining spaces served by the existing kitchen in addition to separate laundry, recreation space and entry.
Tektronix Building 83 Addition and Cafeteria, Wilsonville, Oregon (BML-97)
Architect for a $1.7 million addition to an existing fabrication facility to accommodate offices and a 110 seat cafeteria, kitchen and servery.
Atmel Fab 7 Cafeteria Atmel Corporation, Rouset, France (JEC-96)
Design studies to accommodate 300 seat cafeteria into a project under construction. Project included analysis of 3 alternative locations with studies for kitchen and food prep areas in each.
Eastmoreland Golf Clubhouse, Portland, Oregon (COP)
Project manager/architect of record for new 11,000-square-foot clubhouse with restaurant and bar, 200 seat meeting/banquet room facilities, full kitchen, pro shop, and two-level focal radiused driving range with night lighting. Design themes are drawn from Cascadian architecture and the character of the neighborhood.
Leach Botanical Park Facilities Renovation, Portland, Oregon (COP)
Project architect for the design, programming, preparation of construction documents, and construction for the conversion of an existing residence to a public use facility including event space, coffee shop, upgraded kitchen, and caretaker's apartment consistent with the character of the historic qualities of the house.


