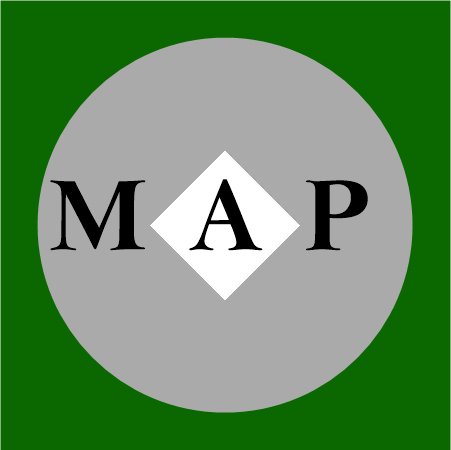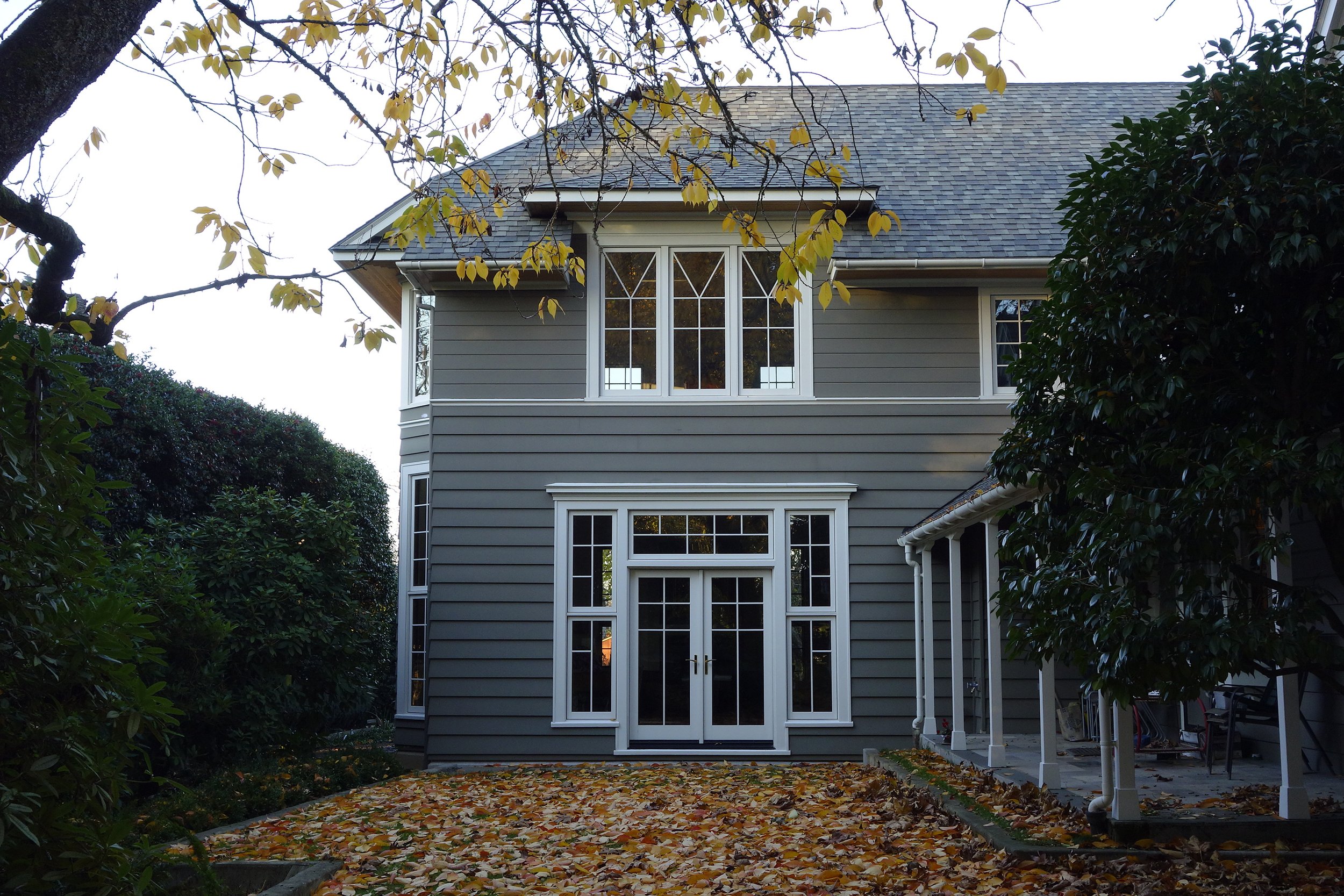Custom Residences
-
Parkdale Residence
-

Astoria Residence
-

Mt Tabor Residence
-

Sunnyside Flag Lot Residence
-

Tacoma Vista Houses
-
Hollygrove House Addition
BELOW ARE DESCRIPTIONS OF EXAMPLE PROJECTS IN THIS CATEGORY
Taylor Street Tuckaway House
Two story 3,000 SF high efficiency house on raised finished basement, 3 bedrooms, 3.5 baths, 2 level decks with territorial views, 2 home offices, full woodworking shop space on high walk score, mid-block flag lot.
Tacoma Vista Houses
3 three level 1400SF small footprint energy efficient 3 bedroom, showcase staircase, great room with deck, affordable houses with tuck under garage fit on environmental zone remainder.
SCDG Lux Waterfront Houses, Zhongquing, Shaoxing, China
Concept elevations and plan mods for prototype 4 story 5,500 SF luxury duplex houses in mixed density new town.
RCP Mediteranean
Design for redevelopment of 7500 SF urban lot with 4500 SF 3 level Mediterranean style spec home in scale compatible with neighboring homes.
Hollygrove House Addition
Designer and contractor for the addition and refurbishment of this 3,100 sf house in private landscaped setting including new entry hall, music room, design studio, guest room, kitchen and bath remodels and garage.
Parkdale Estate House (MAP)
Estate house, 5,000 SF designed for 1000 years set in level terrace and aligned for views of snow capped mountains Hood and Adams with 5 bedrooms, great room overlooking the Hood River valley and 3 car garage/workshop with caretaker’s rooms above.
Mt. Tabor Residence, Portland, OR (MAP)
Three level 4500 SF single family house with a tuck-under garage, generous south facing front porches with mountain views, rear outdoor room transitioning to a garden on the west slope of Mount Tabor .The house is organized around a light filled stair hall with west facing city views.
Zorn Farms House Restoration, Champoeg, OR (MAP)
Restoration, remodel, and addition to a 4000 SF 1860-1880 Willamette Valley farm house complex listed on the National Register including new entry hall/museum and glass enclosed sun corridor around interior courtyard.
Leland Residence, Astoria, OR (MAP)
Open flow 2 level retirement residence set into open meadow hillside overlooking Columbia River valley with terraced entry garden inspired by owners’ vision and profession.
Nelson Houseboat Remodel, Portland, OR (MAP)
Second story addition to an existing Willamette River houseboat
Hall Residence Addition, Portland, OR (MAP)
Carport and porch addition to a Queen Ann style house.
The “Box” House Addition (MAP)
Designer and contractor for the refurbishment and addition to this Jersey shore Cape Cod style residence including study and detached garage and piano studio. Bay Head , NJ
Bernard House, Thaw Hill (MAP)
Designer and contractor for a 3,000 SF residence, Sharon Springs, NY


