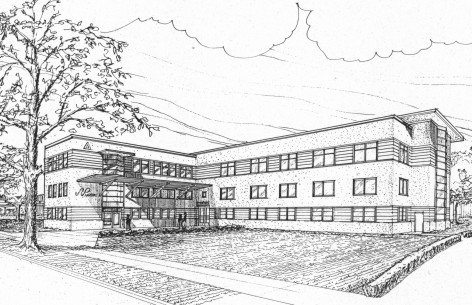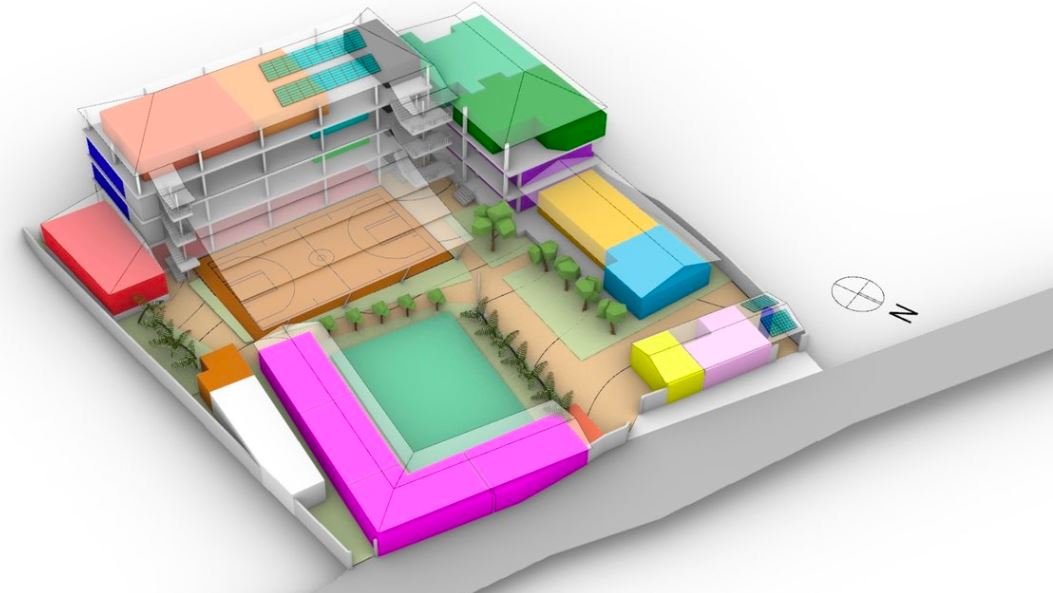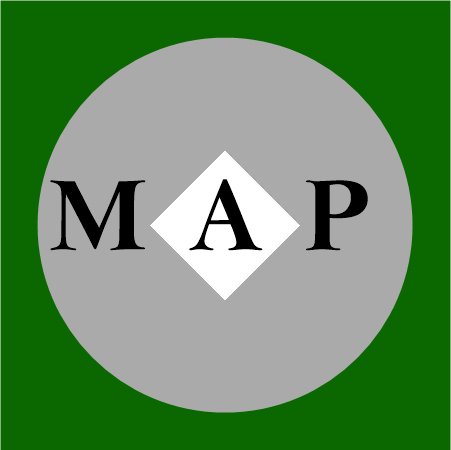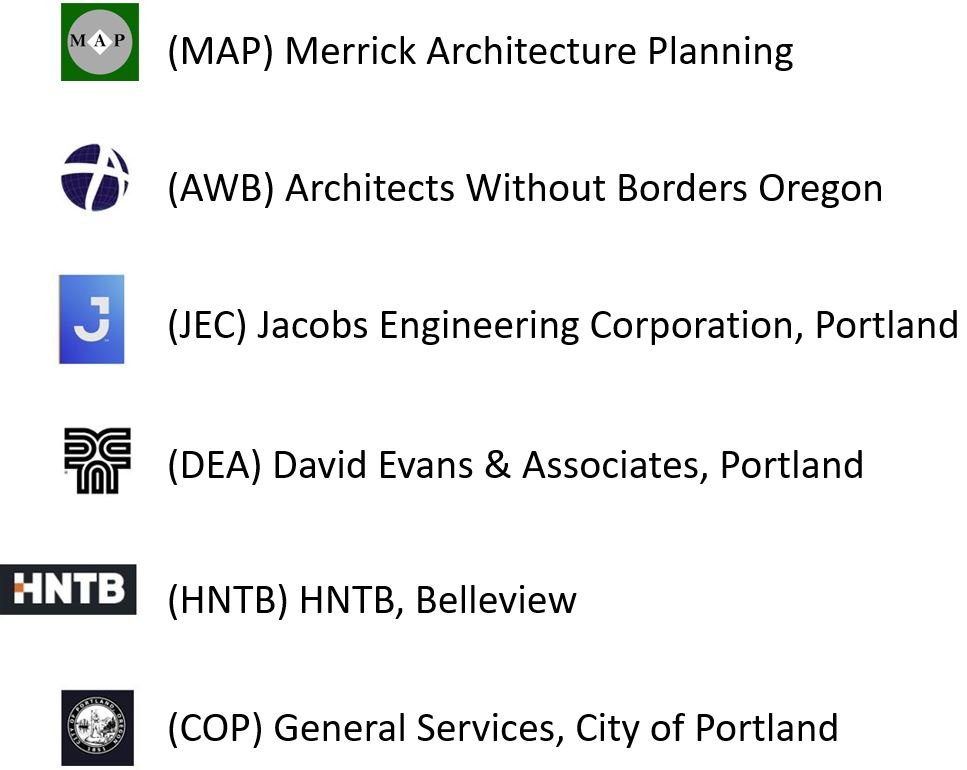
Norpac Workforce Training Center

Wintergreen School 10-year Masterplan
EDUCATIONAL FACILITIES
BELOW ARE DESCRIPTIONS OF EXAMPLE PROJECTS IN THIS CATEGORY
Projects that Merrick led in association or employment with other firms or agencies are identified (xxx) and keyed to the full name.
Withergreen Foundation School, Monrovia, Liberia (AWB)
Project design manager for multi-phase 10 year masterplan including a detailed architectural program and building design as the school expands from 180 student pre-school to K-3 to K-6 with 600 students within the existing walled suburban site. Remodeling of existing buildings and the addition of two multi-level buildings will provide approximately 20,000 SF under roof including 350 seat cafeteria/community event space expandable to seat 650, 17 classrooms, science and computer labs, library, guest teacher quarters, staff and administration offices, infirmary, maintenance and storage, self-sustainable on-site potable and gray water, primary waste holding, self–sufficient solar, recreation court and community garden in landscaped courtyard.
Hope School Site and Facilities Masterplan, Mbita, Kenya (AWB)
Project design manager for 3 phase 10 year masterplan including a detailed architectural program and building design for a dining hall/performance space for 450, dormitories for 200 HIV orphaned children, pre-school and grade school classrooms for expansion from 200 to 600 students, library and computer training classroom, administration and staff offices, faculty and guest teacher housing, water and utility infrastructure, sports fields and gardens for a semi-rural site overlooking Lake Victoria.
Red Sweater Mungere Secondary School, Site and Facilities Masterplan, Losirwa, Arusha, Tanzania (AWB)
Project design manager for site masterplan for 15 acre self-sustaining 600 student campus which began with 40 students in two classrooms, a temporary kitchen, water supply and latrine in 2012 and is intended to gradually expand to include 16 classrooms, a dining hall, sports fields, and housing for volunteer teachers. Designs for prototype classroom buildings and detailed plans for the science labs and the computer training classroom which also function as a community meeting room. The master plan provides a framework for phased, coordinated growth and aides in fundraising for the Oregon-based non-profit that provides non-denominational, affordable secondary English immersion education for a rural farming community bordering the Serengeti Plains.
Music Crossroads International Southern Africa, Prototype National Music Education Centers. (AWB)
Design manager for performance and music education campus in urban setting on prototype 14,000 square meter site including 500 seat auditorium, 4000 seat festival stage, recording studio, dance and music training rooms, practice rooms, resource center, classrooms, conference space, lodging facilities for visiting musicians and staff, multi-purpose self-prep kitchen/cafeteria, caretaker housing, maintenance facilities, administrative offices, restaurant with internet café and gift shop, and limited parking. Phase 1 included detailed program, concept element drawings and 3D schematic site plan presented at the annual MCI 2009 festival and meeting in Livingstone, Zambia near Victoria Falls.
Open Meadow Learning Center, CRUE Campus Plan
Architect for change of use from residential and manufacturing to educational including site planning and conditional use approval.
North Coast Marine Industrial Training Center for Clatsop Community College, Astoria, Oregon (DEA)
Project architect for the space needs program, concept design, and feasibility analysis for a new waterfront campus serving the maritime and fishing industry.

