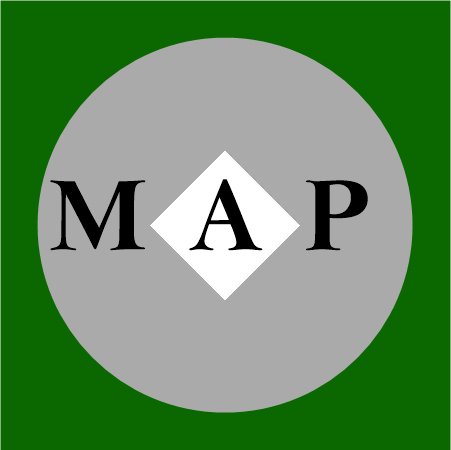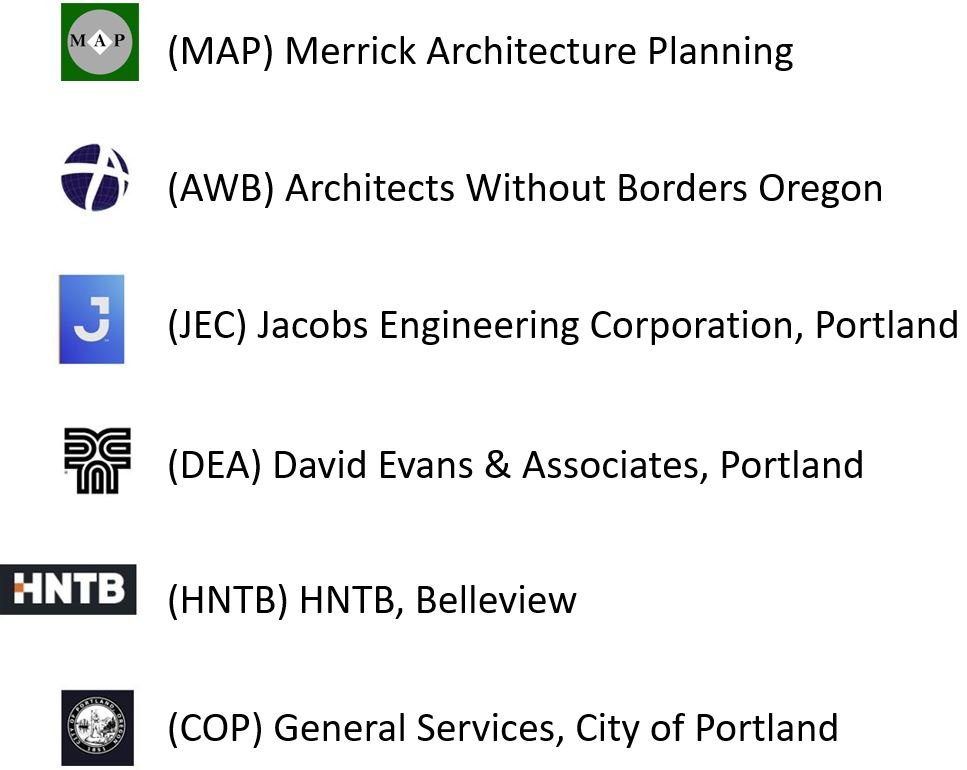
INDUSTRIAL FACILITIES
BELOW ARE DESCRIPTIONS OF EXAMPLE PROJECTS IN THIS CATEGORY
Projects that Merrick led in association or employment with other firms or agencies are identified (xxx) and keyed to the full name.
Scott Paper Company, Converting Building Addition, Everett, WA (JEC)
Project architect for a 74,000 SF 4 story multi-phase brick veneer and metal clad panel building addition to an existing 800,000 SF plant to house paper converting lines, including offices, loading docks and site development for trailer staging yard. Responsible for code analysis, concept design, implementation phasing, and construction documents for floor 1 and 2 converting, third floor 10,000 SF executive office addition, site improvements, and floors 3 and 4 converting. The setting is a downtown waterfront on Puget Sound.
South Tongue Point Marine Industrial Park Barge Fabrication Facility, Astoria, Oregon (DEA)
Project architect for program requirements and concept design/site planning for this barge fabrication facility.
Longview Fibre Company Recovery Furnace No. 22, Longview, Washington (HNTB)
Project manager for the architecture of the 200 foot high steel and concrete structures for the recovery furnace, precipitator, and control building including coordination and quality control for all building code (UBC), fire and life safety (NFPA), and Washington State industrial safety compliance
Kimberly Clark, Pulp Prep Office Remodel, Everett, WA (HNTB)
Project architect remodel of industrial space into acoustically isolated office space.

