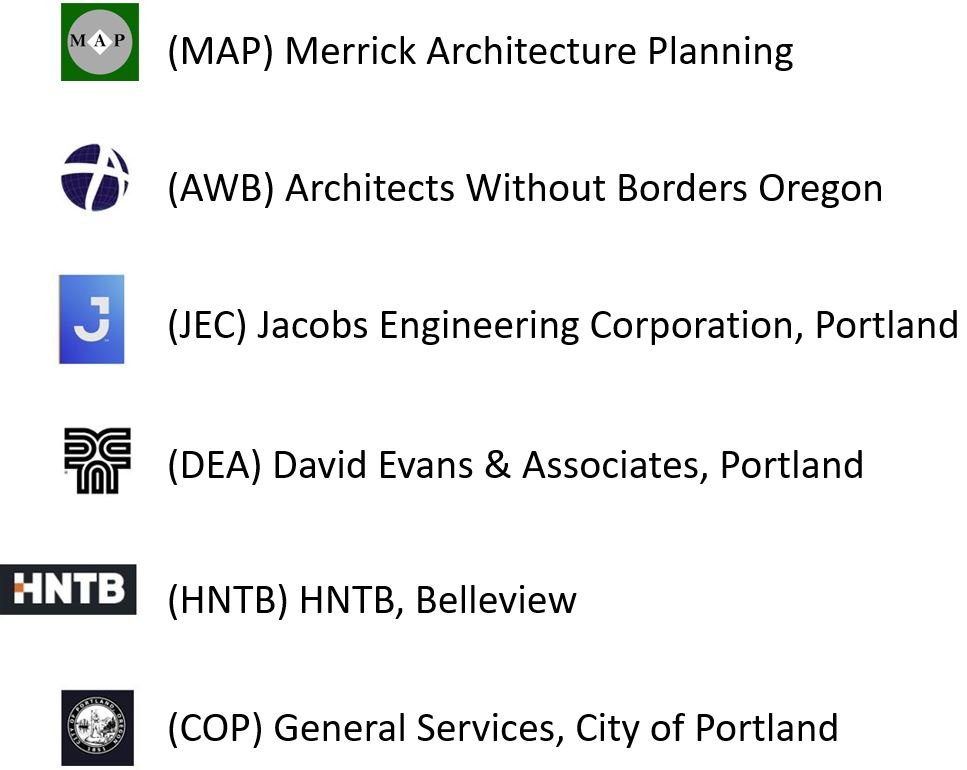PUBLIC SAFETY
BELOW ARE DESCRIPTIONS OF EXAMPLE PROJECTS IN THIS CATEGORY
Projects that Merrick led in association or employment with other firms or agencies are identified (xxx) and keyed to the full name.
County of Santa Clara, James and Holden Ranches, Morgan Hill, CA (JEC-95)
Project Architect for program verification, concept design, and construction documents for remodeling a lounge and 4 dormitory councilor stations for this juvenile detention facility.
Justice Center Review, Portland, Oregon (COP)
As a member of the City’s quality review team, assisted in reviewing all aspects of program functions, security provisions, and architectural drawings and for police facilities including headquarters offices, data center, intake, and central precinct in this multi-function, multi-agency building including county courts and jail.
Mounted Patrol Headquarters, West Delta Park, Portland, Oregon (COP)
Project manager/architect for the planning and design for the 30-horse barn, training arena, offices, and parking located in flood plain conditions and requiring special adaptations and permitting. This was an expansion of the initial Merrick designed 4 horse stable at the mounted patrol inception.
Police Property Warehouse Stable No. 1, Portland, Oregon (COP)
Project manager/designer responsible for remodeling the historic URM city stable to house offices, storerooms, and a high-security vault for criminal evidence and arrested persons' property.
Kelly Butte Emergency Services Communications Center, Bureau of Emergency Services, Portland, OR (COP)
PM/Designer to address worker stress related to space planning, lighting, and acoustical characteristics. Redesign involved HVAC system, energy conservation measures and the addition of a huge Hank Pender mural with computer-controlled time of day lighting system.
O'Bryant Square Parking Garage Security Gates, Portland, Oregon (COP)
PM/Designer for the design, construction documents, and construction administration for the addition of decorative security gates to O'Bryant Square Parking Garage.
Fire Bureau Maintenance and Supply Center, Portland, Oregon (COP)
Project manager for this 28,000-square foot warehouse facility including space for shops, maintenance, a garage, and offices.
Engine House 23 Addition, Portland, Oregon (COP)
Architect responsible for the design and construction coordination for an addition to the existing fire station.
Central Fire Station (COP)
Designer for space planning and design for the remodel and energy conservation improvements.

