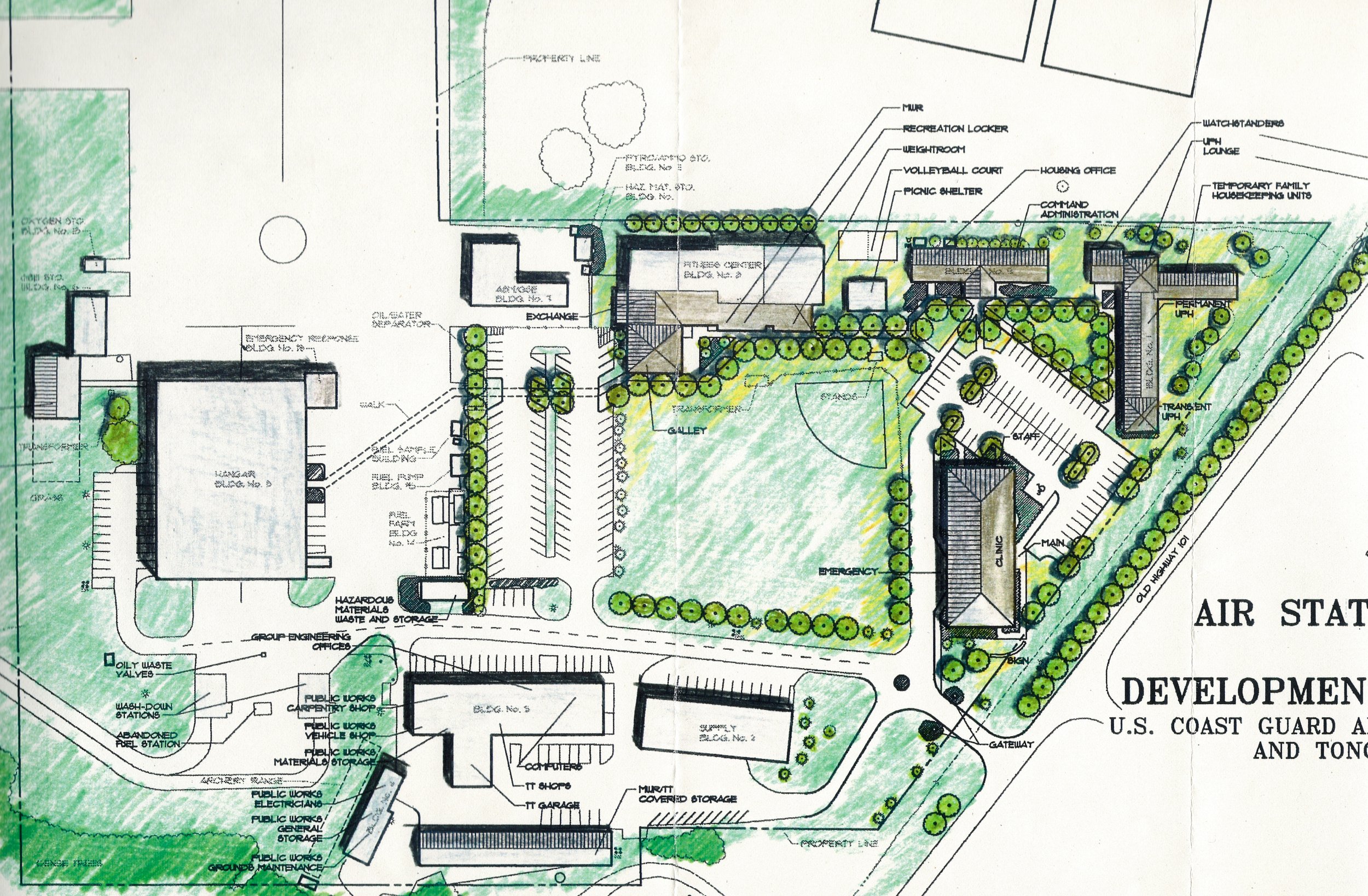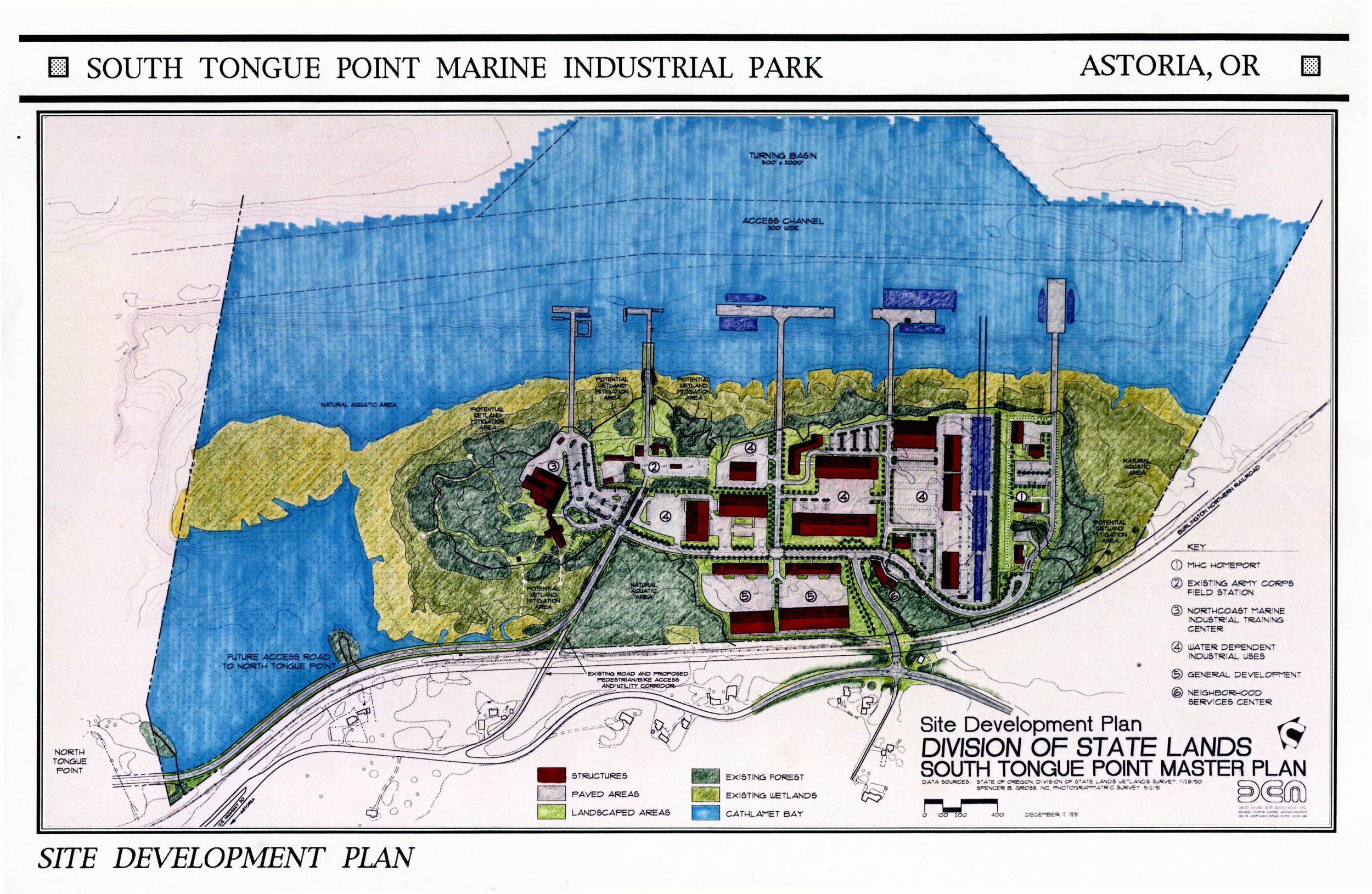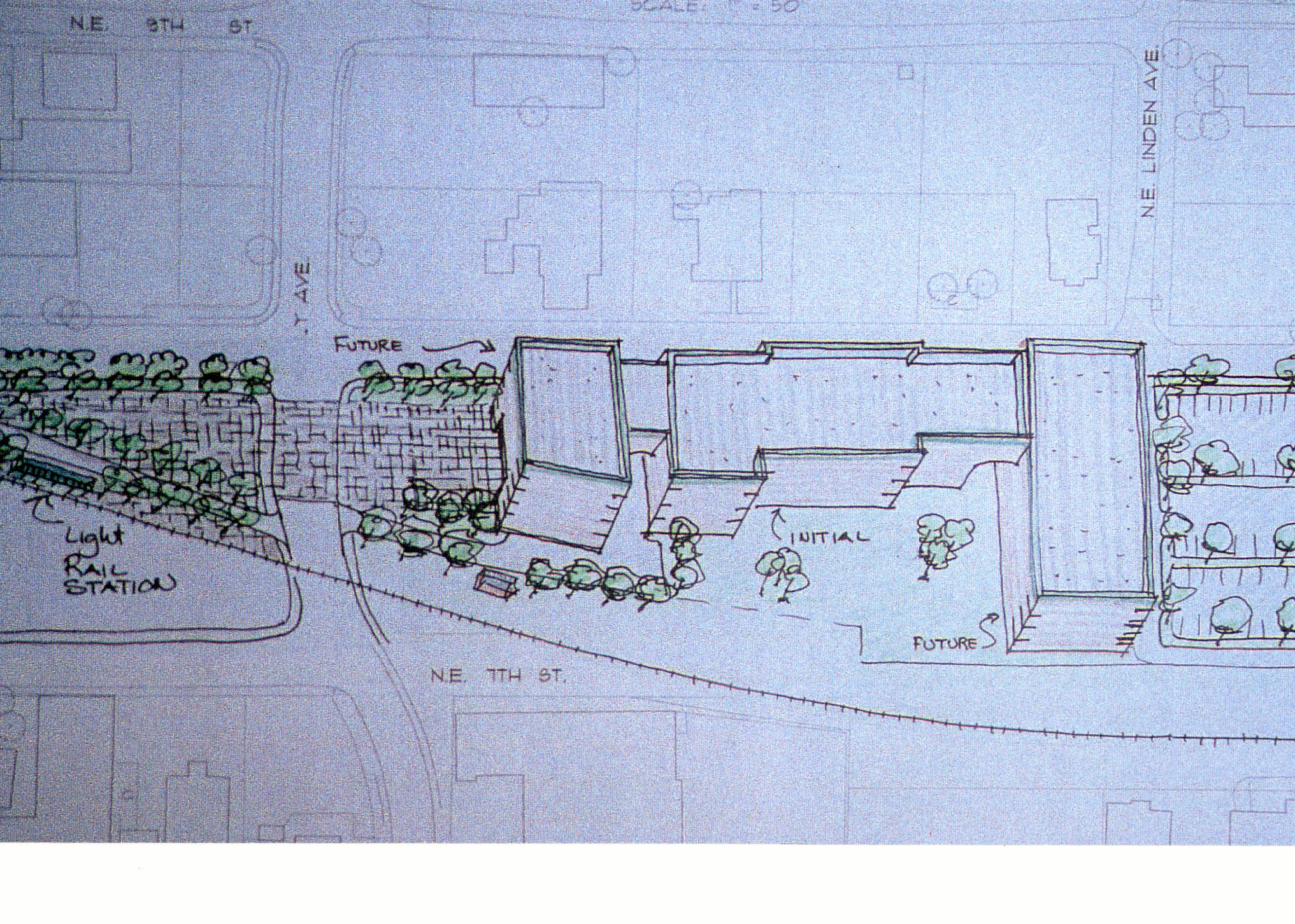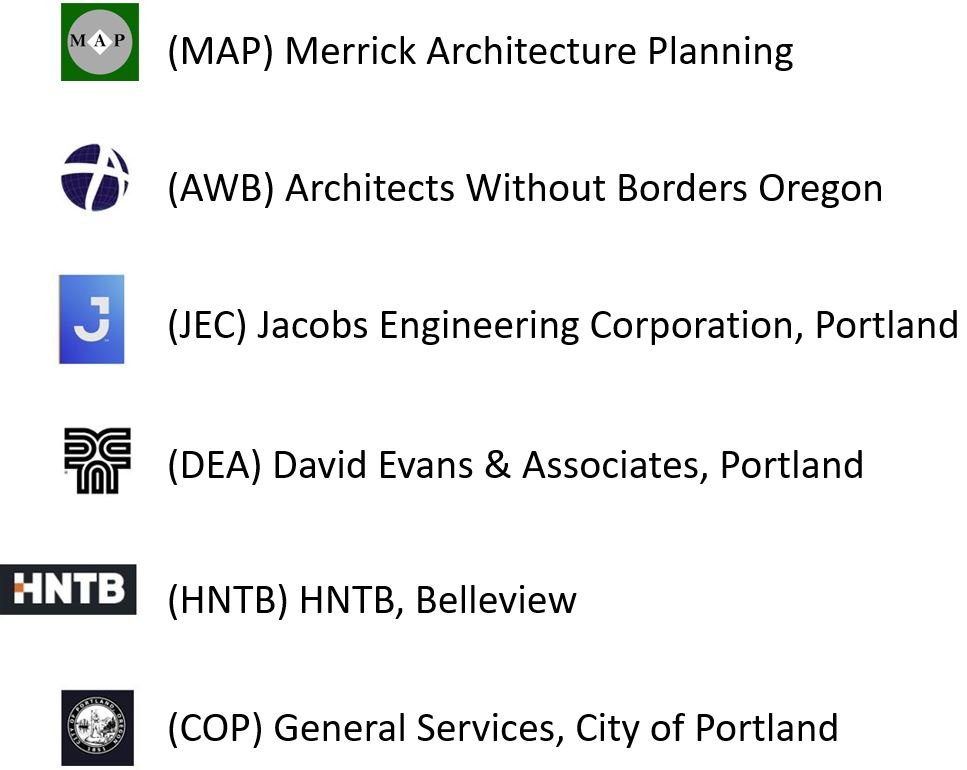
USCG Astoria

S Tongue Pt Marine Industrial Park

Gresham City Hall Site Alternative Studies
SITE & FACILITY MASTER PLANNING
BELOW ARE DESCRIPTIONS OF EXAMPLE PROJECTS IN THIS CATEGORY
Projects that Merrick led in association or employment with other firms or agencies are identified (xxx) and keyed to the full name.
Music Crossroads International Southern Africa, Prototype National Music Education Centers. (AWB)
Design manager for performance and music education campus in urban setting on prototype 14,000 square meter site including 500 seat auditorium, 4000 seat festival stage, recording studio, dance and music training rooms, practice rooms, resource center, classrooms, conference space, lodging facilities for visiting musicians and staff, multi-purpose self-prep kitchen/cafeteria, caretaker housing, maintenance facilities, administrative offices, restaurant with internet café and gift shop, and limited parking. Phase 1 included detailed program, concept element drawings and 3D schematic site plan presented at the annual MCI 2009 festival and meeting in Livingstone, Zambia near Victoria Falls.
U.S. Coast Guard Astoria, Ten-Year Master Plan, Astoria, Oregon (DEA/MAP)
Project manager/project architect for master planning the nine acre mixed-use waterfront industrial site and pier facilities and the twenty three acre air station supporting five aircraft including all support facilities such as offices, shops, gym, medical dental clinic, warehouses and hangar. The plan assessed of all existing facilities, projected program requirements, and provided implementation plans and budgets for infrastructure, utilities, landscape and 20 buildings.
U.S. Navy MHC Homeport, Astoria, Oregon (DEA)
Project architect for the program, budget and design for the complex including pier and upland facilities: residential barracks, a headquarters administration building, staging warehouse, and repair shops for the Homeport a tenant in the South Tongue Point Marine Industrial Park.
Bonneville Power Administration (BPA) Ross Complex, Vancouver, Washington (DEA)
Project architect for the “Comprehensive Site and Building Development Guide” for new construction and remodeling of buildings at the Ross Complex, BPA's operational control center for the Northwest power system, a 43‑building complex on 200 acres with more than 1,000 employees.
Puyallup Public Works Corporate Yard Design/Build Competition, Puyallup, Washington (HNTB)
Project manager/architect for the programming, project organization, and presentation documents for new public works yard, shops and administration building.
South Tongue Point Marine Industrial Park Master Plan, Astoria, Oregon (DEA)
Project manager/architect for the masterplan for Oregon Division of State Lands' (DSL) South Tongue Point 200-acre industrial park site located in the environmentally sensitive Columbia River Estuary. Includes site analysis, infrastructure plan, critical path schedule, budget, and development phasing plan along with coordinated design for signage, landscape, lighting, and building materials. Programming and concept facility designs for prospective tenants include a naval homeport for coastal mine hunters, a regional oil spill response support center, and educational facilities for marine and environmental training. Development issues for South Tongue Point include the preservation of wetlands, impacts to Threatened and Endangered (T/E) species, effects on fish habitat, federal permits for channel dredging, and Oregon Department of Transportation (ODOT) access from U.S. Highway 30.
Mounted Police Patrol Headquarters Marquam Master Plan, Portland, Oregon (COP)
Prepared the feasibility study to relocate the Mounted Patrol Unit/Canine Facility, Helicopter, and River Patrol for the City of Portland. The project included site and environmental evaluations, site planning and design, program development, project budget and schedule, and coordination with review agencies.


