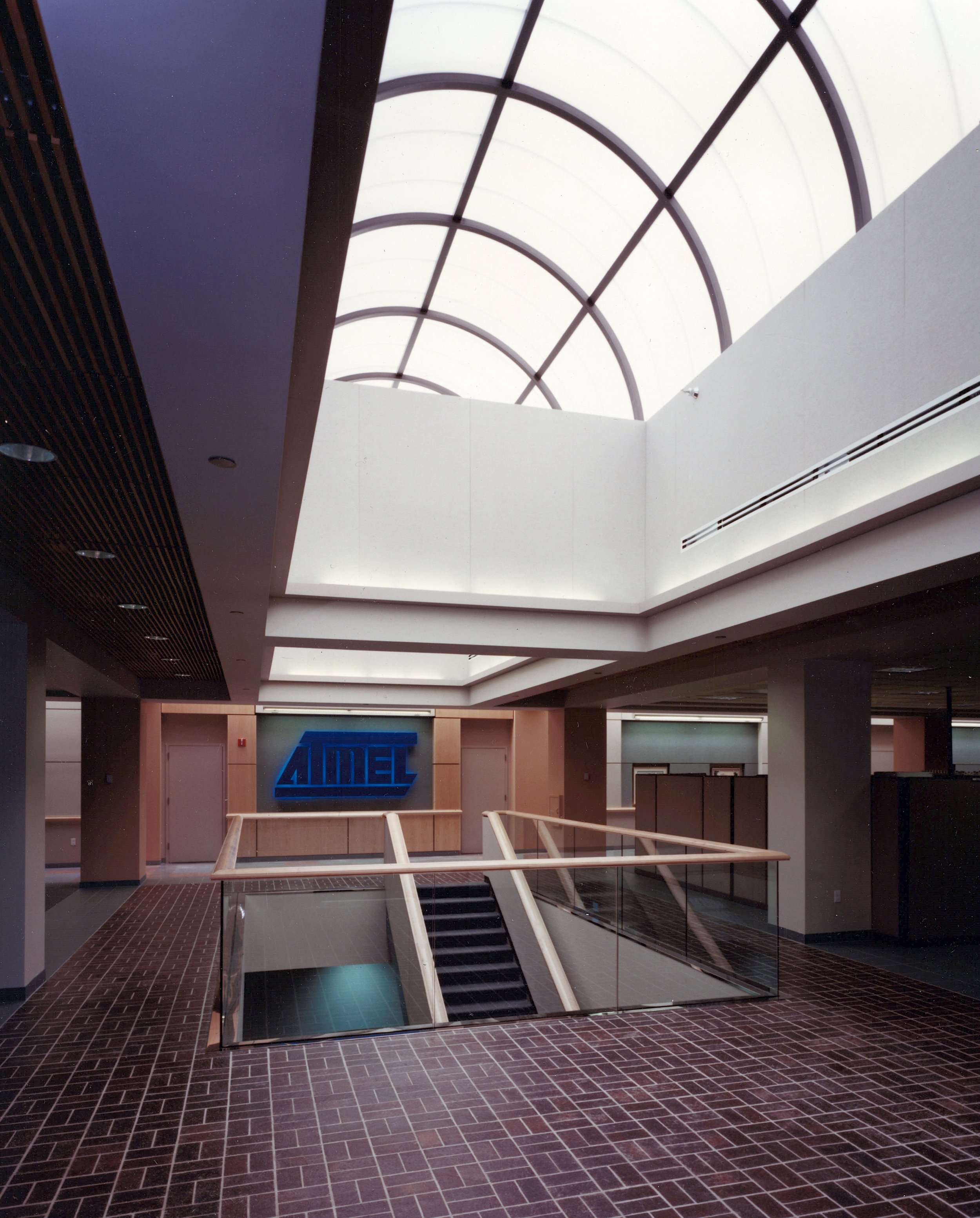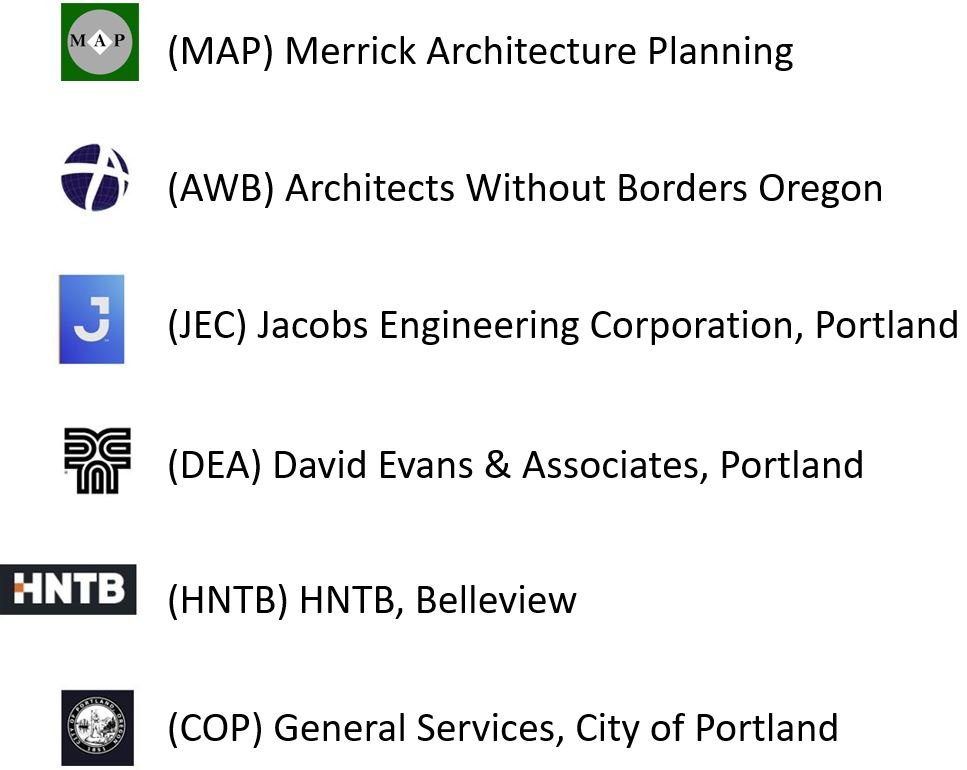
Atmel Corporate Office

Atmel Corporate Office Lobby
OFFICE WORKPLACE & ASSEMBLY
BELOW ARE DESCRIPTIONS OF EXAMPLE PROJECTS IN THIS CATEGORY
Projects that Merrick led in association or employment with other firms or agencies are identified (xxx) and keyed to the full name.
Micron Technology Incorporated, Building 17C Boise, ID (JEC)
Design Manager for the 250,000 SF four story mixed-use corporate office building responsible for programming, design, and construction documents. Facility includes office space for 30 user groups, corporate classrooms with interactive video for inter-campus training, a 5,000 SF video production studio and editing suite, company store, branch banking, and a 21,000 SF -1,000 seat cafeteria convertible to three configurations of auditoriums - with seating for 1200, 2,400 and, fully opened, up to 3,000. The auditorium was fitted with retractable 4 video projection screens and lighting systems for video production. The project included coffered ceilings with indirect lighting in the auditorium and in office areas. Touch screen key pads control multi-level lighting in all classroom and assembly areas. Bridge and grade links connect to adjacent buildings. The structure is framed in steel and clad with 3 types of glass and synthetic stucco. A multi-package fast track construction schedule was used for procurement and construction.
Allied Signal Corp. Avionics Systems Consolidation, Redmond, WA (JEC)
Design Manager responsible for coordination of the double-shift on-site design team for consolidating 700 employees and various divisions from eight office and manufacturing assembly buildings into two buildings including complete interior renovation of an occupied 130,000 SF corporate headquarters. Work included facility evaluation, code analysis, program verification, furniture inventory, space planning, building renovation design, and construction documents for four bid packages on a very aggressive schedule.
North Pacific Paper Corp. Technical Center Remodel Longview, WA (JEC)
Design manager for the feasibility analysis, seismic evaluation, and schematic design for the rehabilitation of this 50,000 SF 1940s timber frame structure for use as offices and a regional training center. The project involved code compliance analysis, program alternatives evaluation, schematic design for interior and building shell remodeling, and capital budget estimate assembled into the schematic design report.
Bellevue Corporate Plaza Renovation, Equitec Bellevue Investors, Bellevue, Washington (HNTB)
Project manager for the renovation/replacement of the curtain wall system for this 10-story downtown office building for the purpose of upgrading the character of the building spandrels and glazing competitive with the increasingly upscale urban context, and to transform the site and entry sequence by converting parking areas into a landscaped plaza and providing an elegant entry canopy.
The Portland Building Competition, Portland, Oregon (COP)
Member of the owner’s project team reviewing competition submittals, design, and construction drawings.
Parking Patrol Office Remodel, Portland, Oregon (COP)
PM/PA for space planning and office remodel.
Personnel Bureau Office Remodel, Portland City Hall, Oregon (COP)
PM/designer for space planning and office remodel.
Traffic Engineering Computer Center Relocation, Portland, Oregon (COP)
PM/designer for space planning and office remodel for traffic engineering computer hardware in the Multnomah County Courthouse basement.
Kerby Building Auditorium Acoustical Remodel, Portland, Oregon (COP)
PM/designer for space planning and acoustic improvements to reduce reverberation time from 3 to 0.8 seconds.

