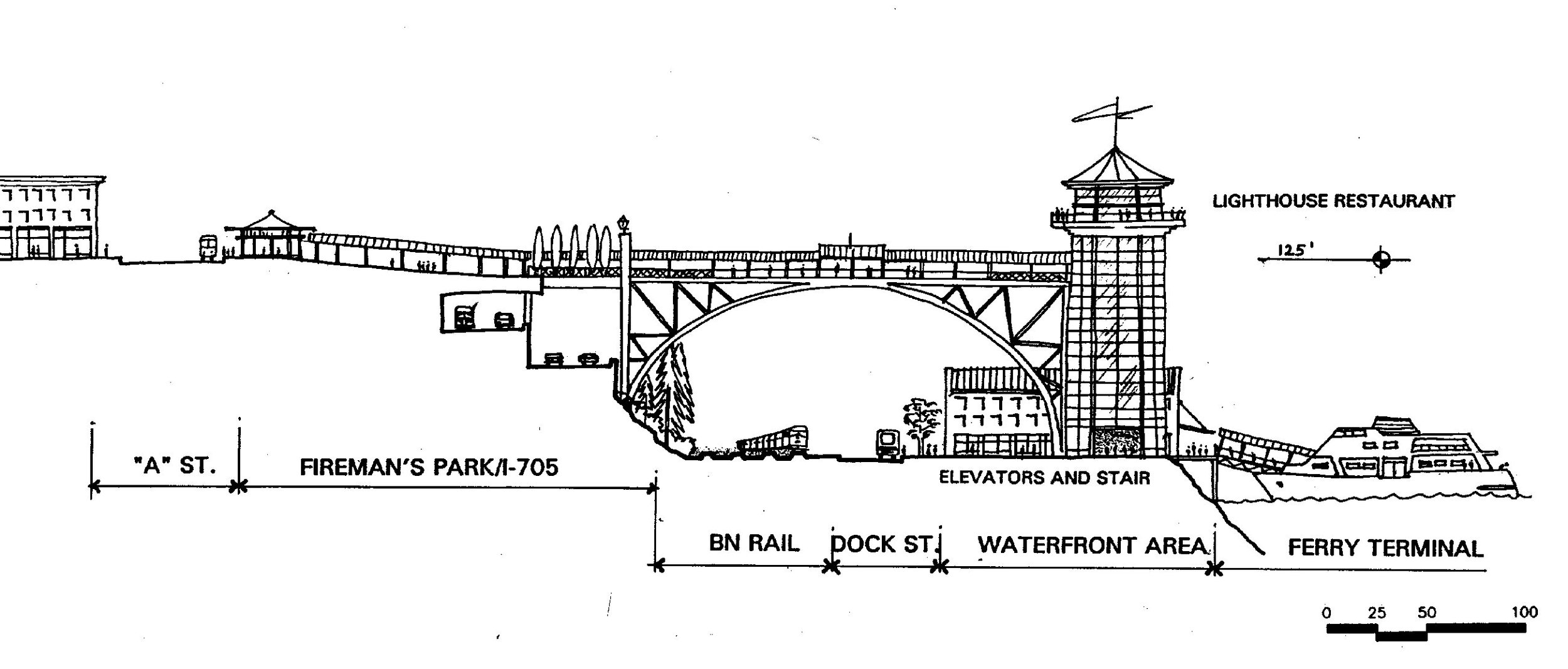MERRICK ARCHITECTURE PLANNING (MAP)
Merrick Architecture Planning was formed in 1997 as a generalist architectural practice with a regional focus to provide design leadership on projects at a scale appropriate to our capacity, expertise, and the needs of our valued clients.
Our goal is to insure that our client’s objectives are fully understood and satisfied with refinement and expression resonant with the context, history, and surrounding environment. Attention to Proportion is at the heart of design.
Teamwork and leadership are essential to planning, design and construction. As a client, you will be part of that team and work directly with the principal, Rod Merrick, who will be supported by additional team members and specialty disciplines as needed. Our work draws on a wealth of problem solving, design, imagination and technical expertise gleaned from decades of experience with projects at many scales, of many types, and in many settings for institutional and individual clients.
Projects follow a general pattern: architectural program and schematics, concept drawings, design development, construction documents, plan review and permitting, construction observation and final approval.
Our process builds on understanding the aspirations and requirements of our clients. The architectural program establishes the basis for developing alternatives that account for space requirements, aesthetic vision, budget and schedule, opportunities and constraints inherent in the built form, the site, and larger context – landscape, environmental forces, culture and history, economics, transportation, infrastructure, codes, laws, availability of craft and materials and so on - all that is needed to guide the design process and result in the documents that are used to build places and spaces that are functional, inspiring, contribute to the sense of place, and stand the test of time.


